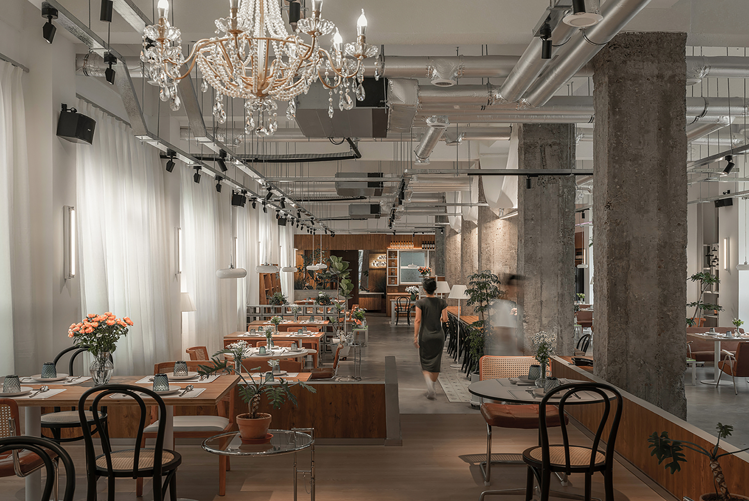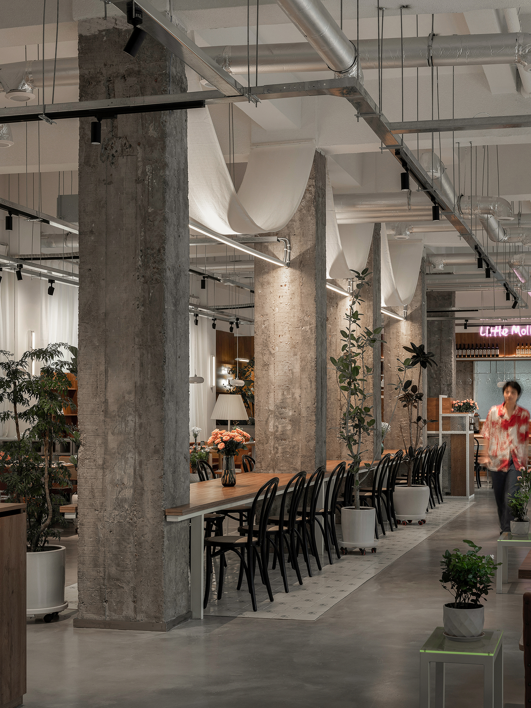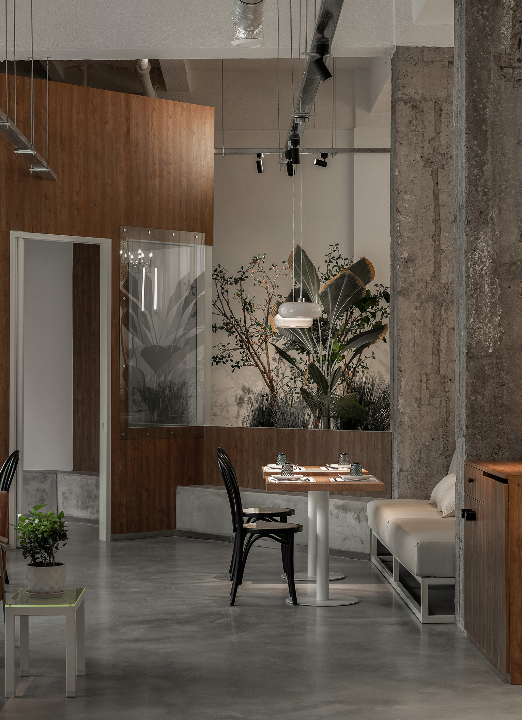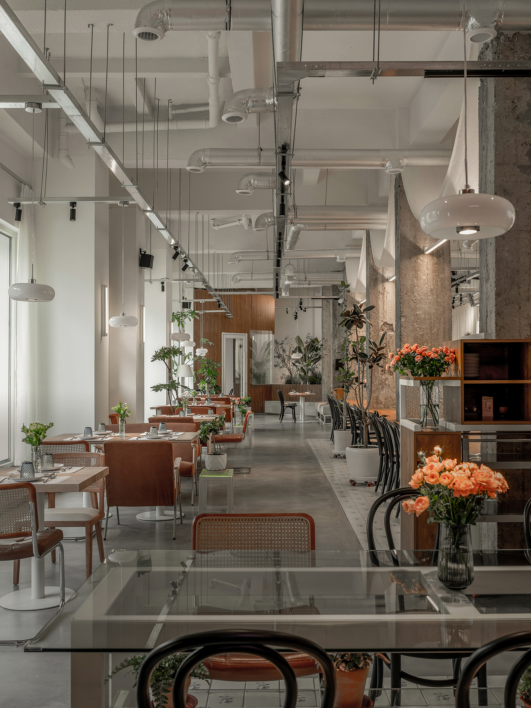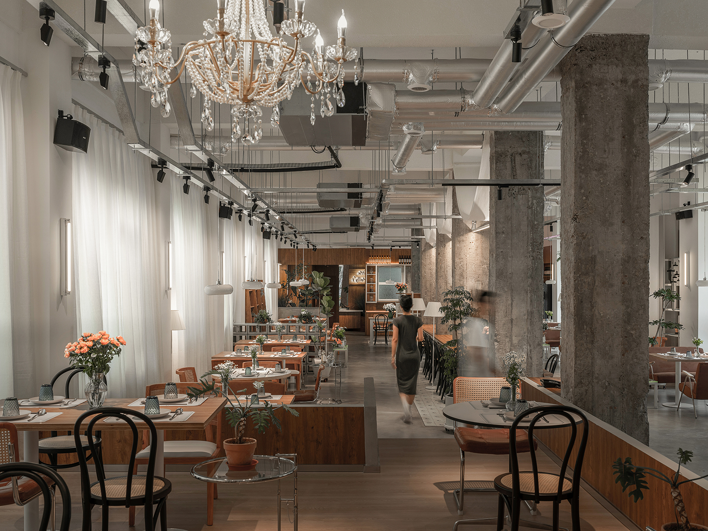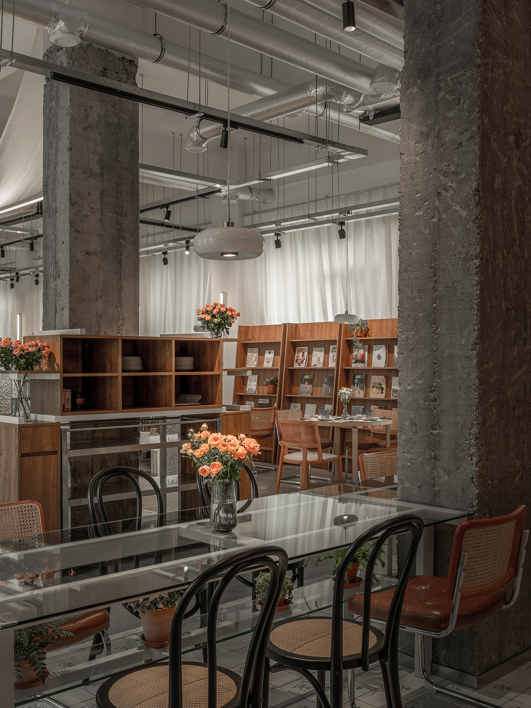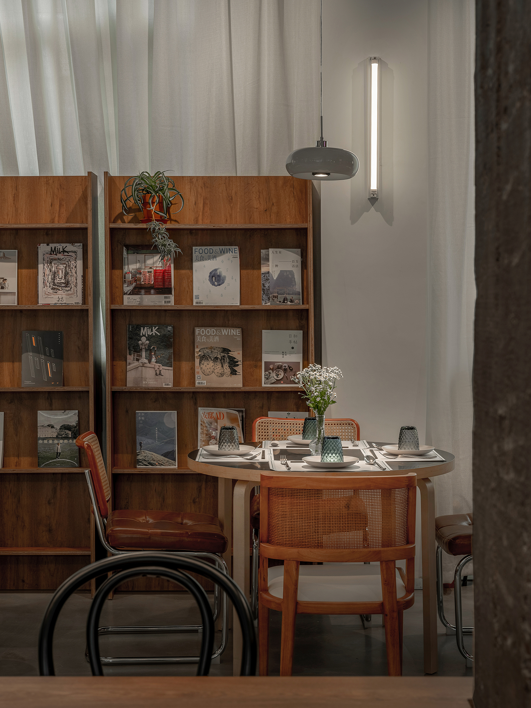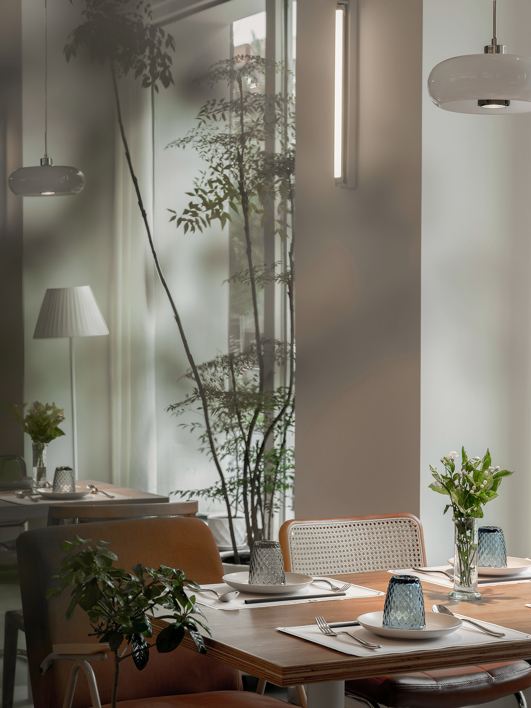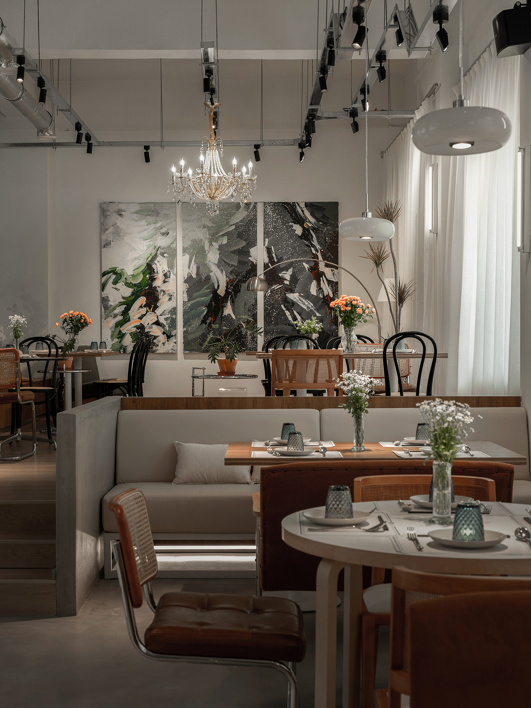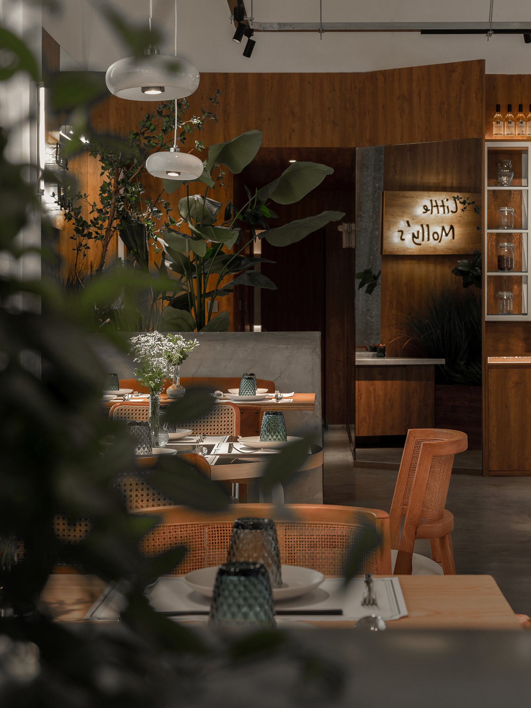Little Molly’s is a western-style restaurant in Siping, Jilin. It is the first ever non-fusion western cuisine in the area. We hope to utilize the space of the restaurant as a medium of communication, following this trend of bringing more to the consumers in Siping. We hope that, by melting the distance between traditional western food and consumers in a fifth-tier city, the space can create a sense of freedom and comfort that people find in their daily lives.
The main axis of design here is of an unaffected lounging vibe. The space attempts to be cozy, intimate as well as full of surprises and elements worth chewing over. The design is to bring people and food closer. Materials in the space are not to be defined by one particular style or any symbolism, not emphasizing on the style of food, but using objective colors and textures to build a space of comfort.
The original floor plan is an open space with high ceiling. There are no load-bearing walls except for a row of concrete pillars through the middle. The design kept the openness of the original space and created layers by the seating plan. The space kept the concrete pillars as they were originally intended to instill a sense of order. Two long tables are put in between the pillars to create field blanking, thus making the pillars a natural part of the space.
The final presentation shows a simplistic harmony through maximalism. Black, white and gray are the main objective colors, with sprinkling bits of brown and green as the natural subjective colors. The furniture is planned through these coloring axes. Along with the abundance of green plants, the color scheme completes the space and inspires freedom.
The space tries to use few materials to build an ambience that helps meet its needs. It inspires more possibility and freedom while functions on a lower budget. The completed work is one that accentuates the highlights and unique parts of the space, maximizing usage scenarios with the walls, the pillars and the ceiling, ultimately building a dining space of flexibility and warmth.

