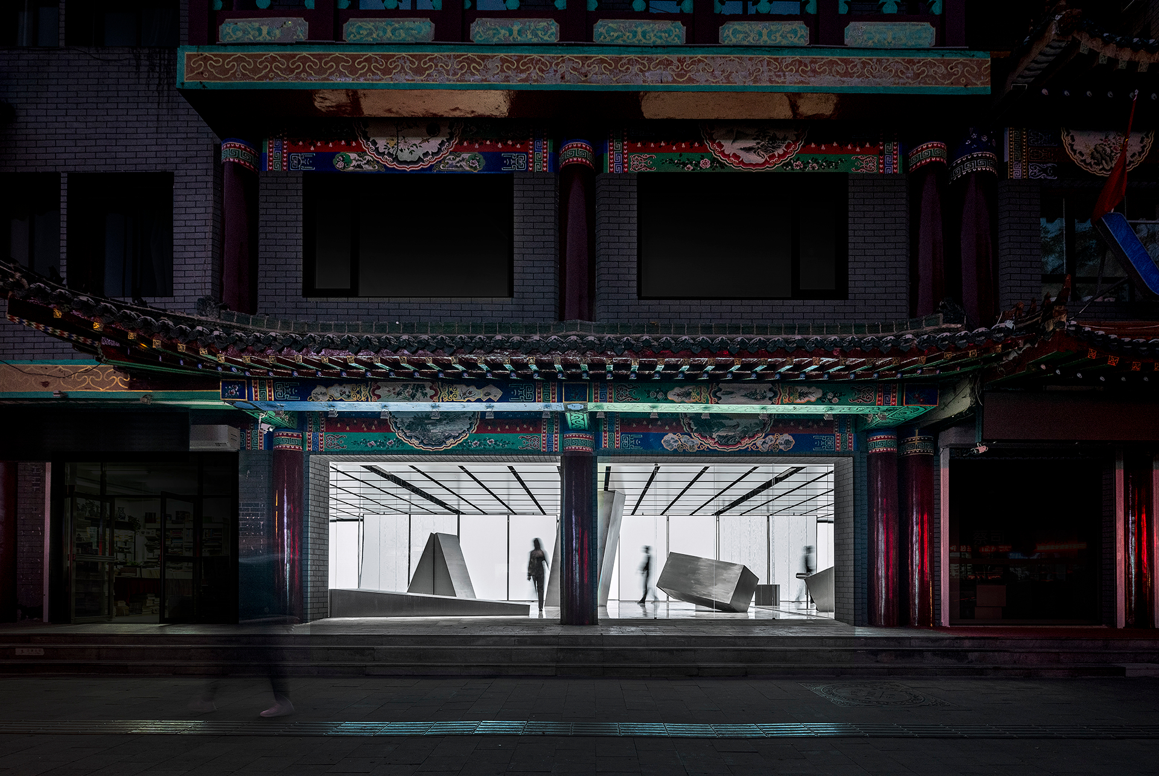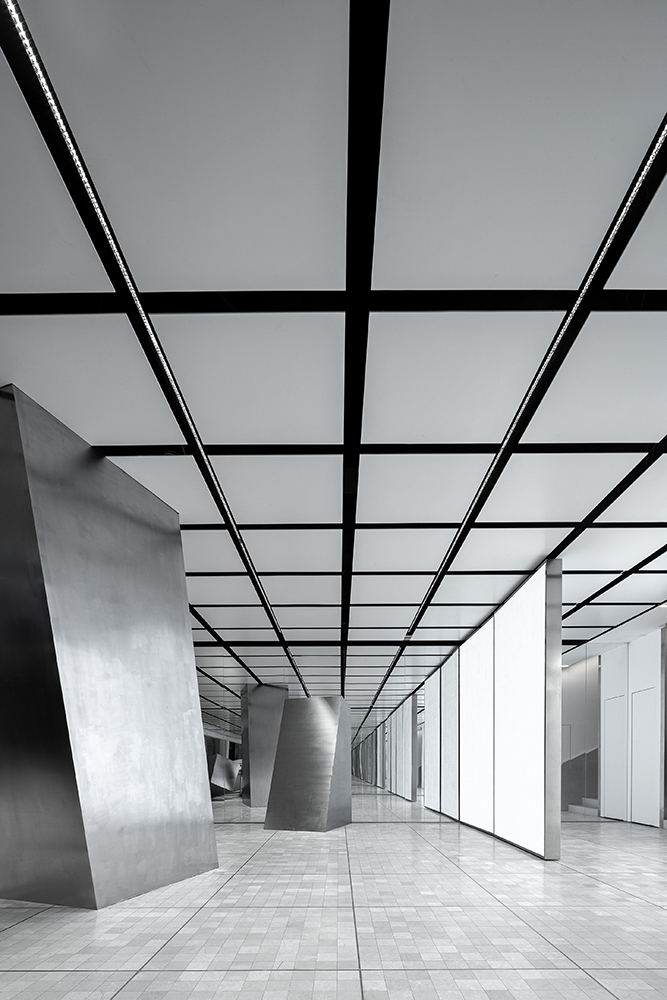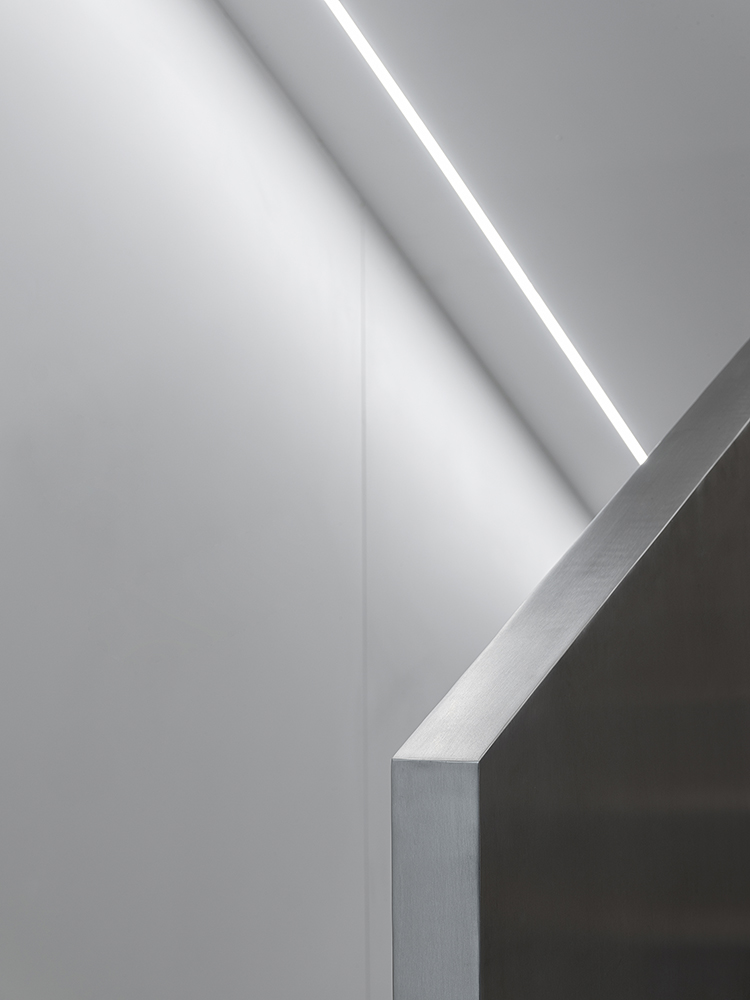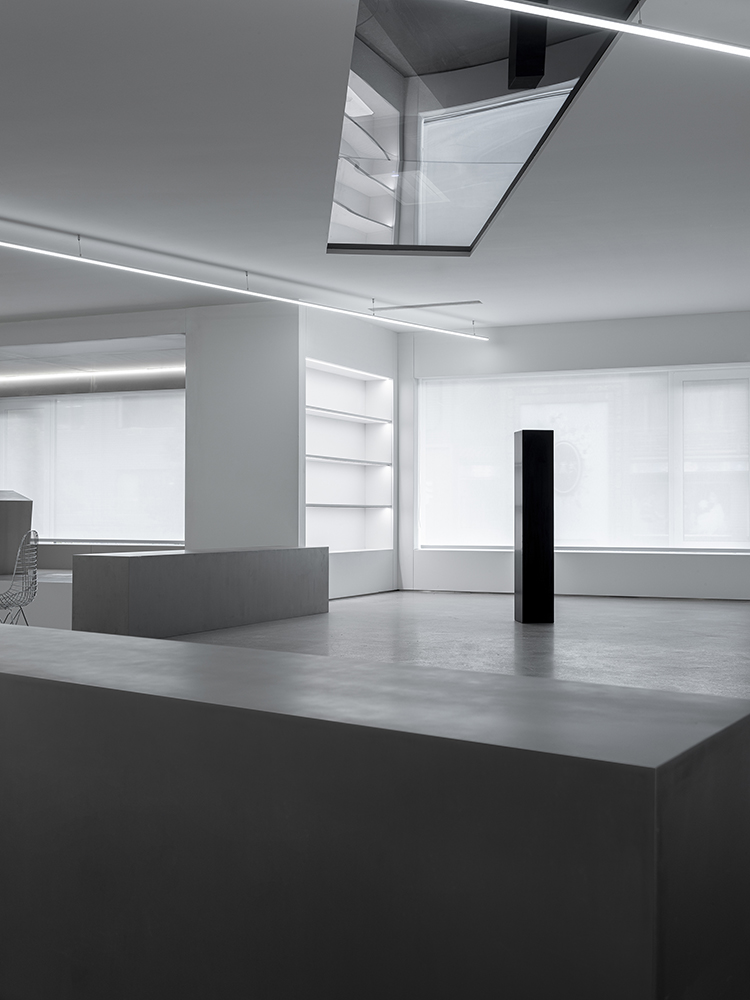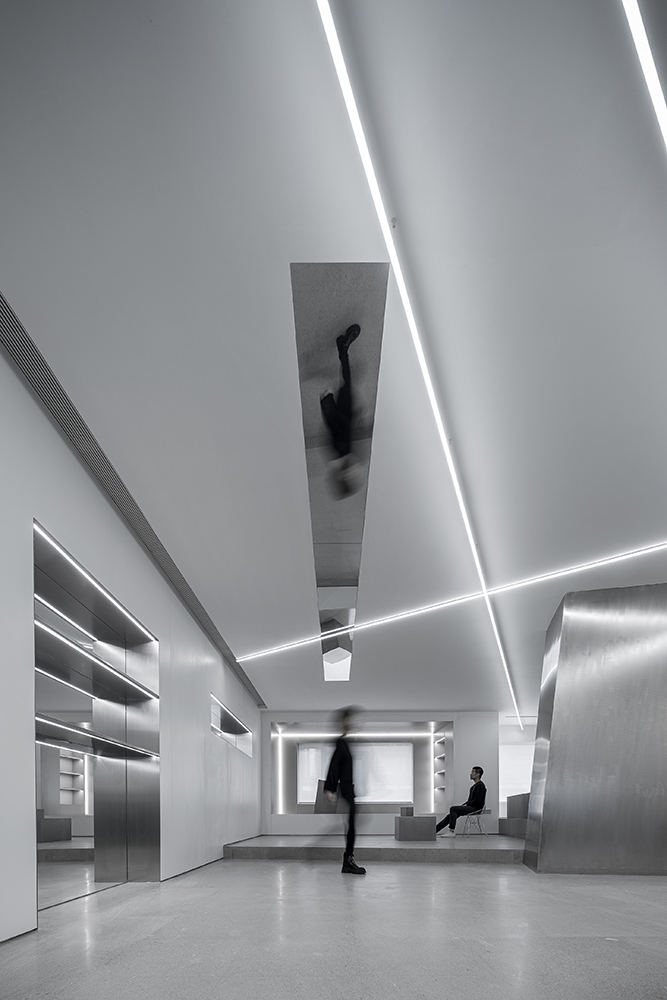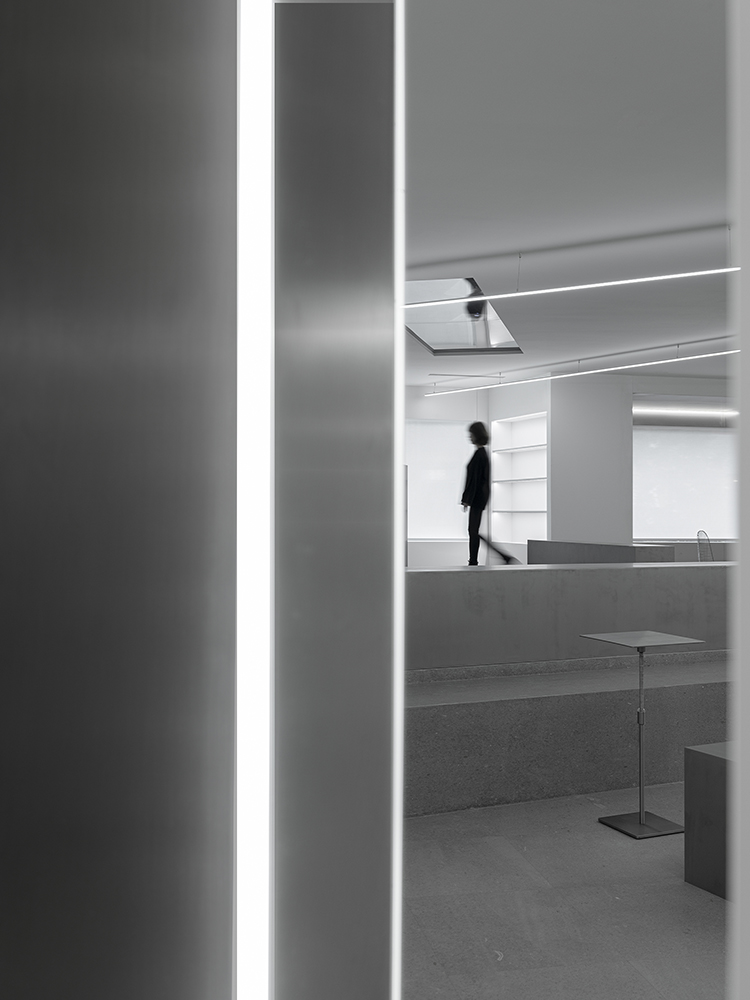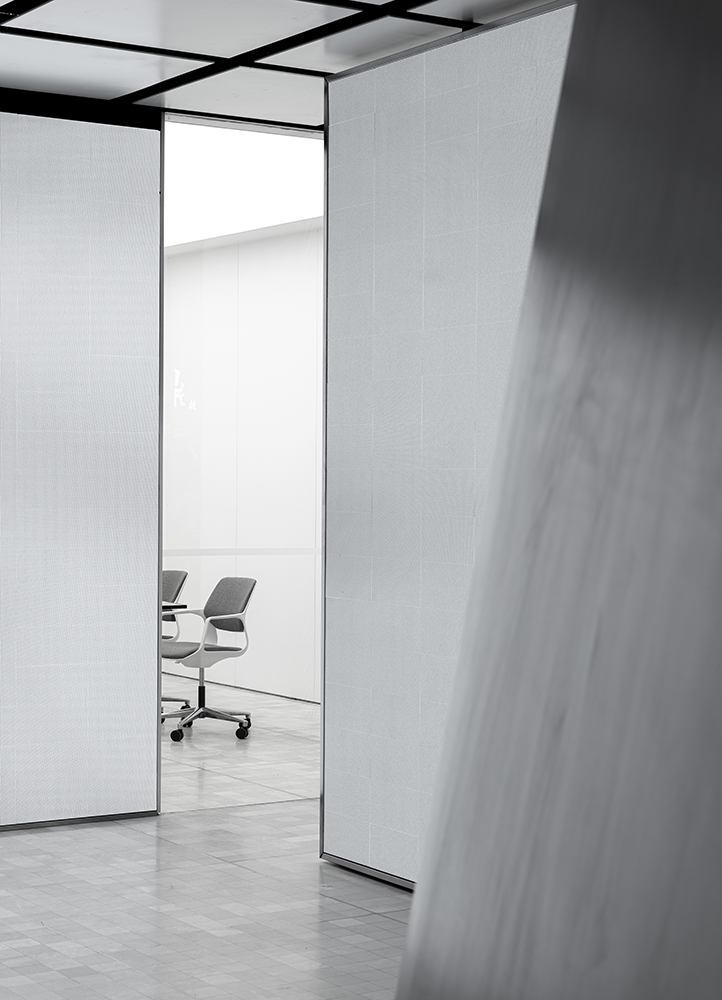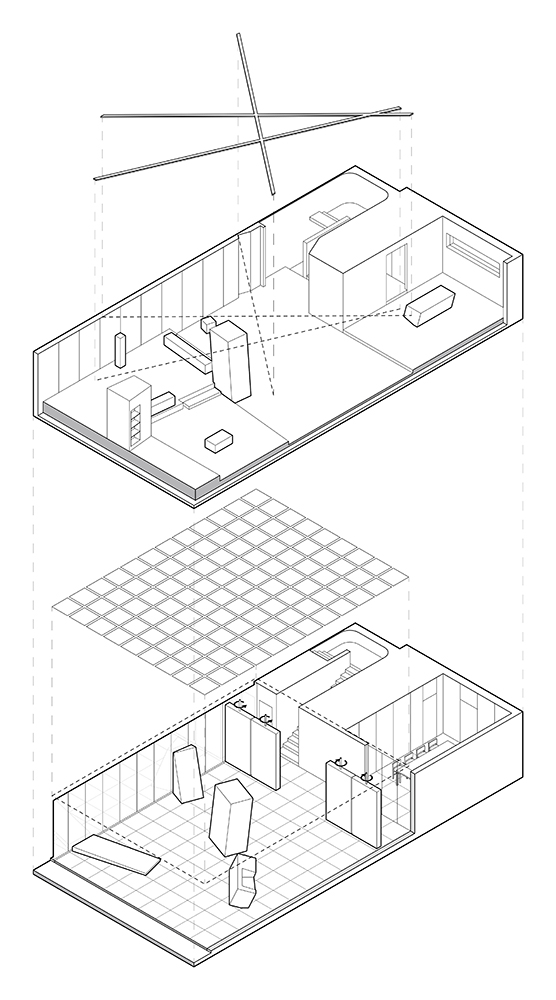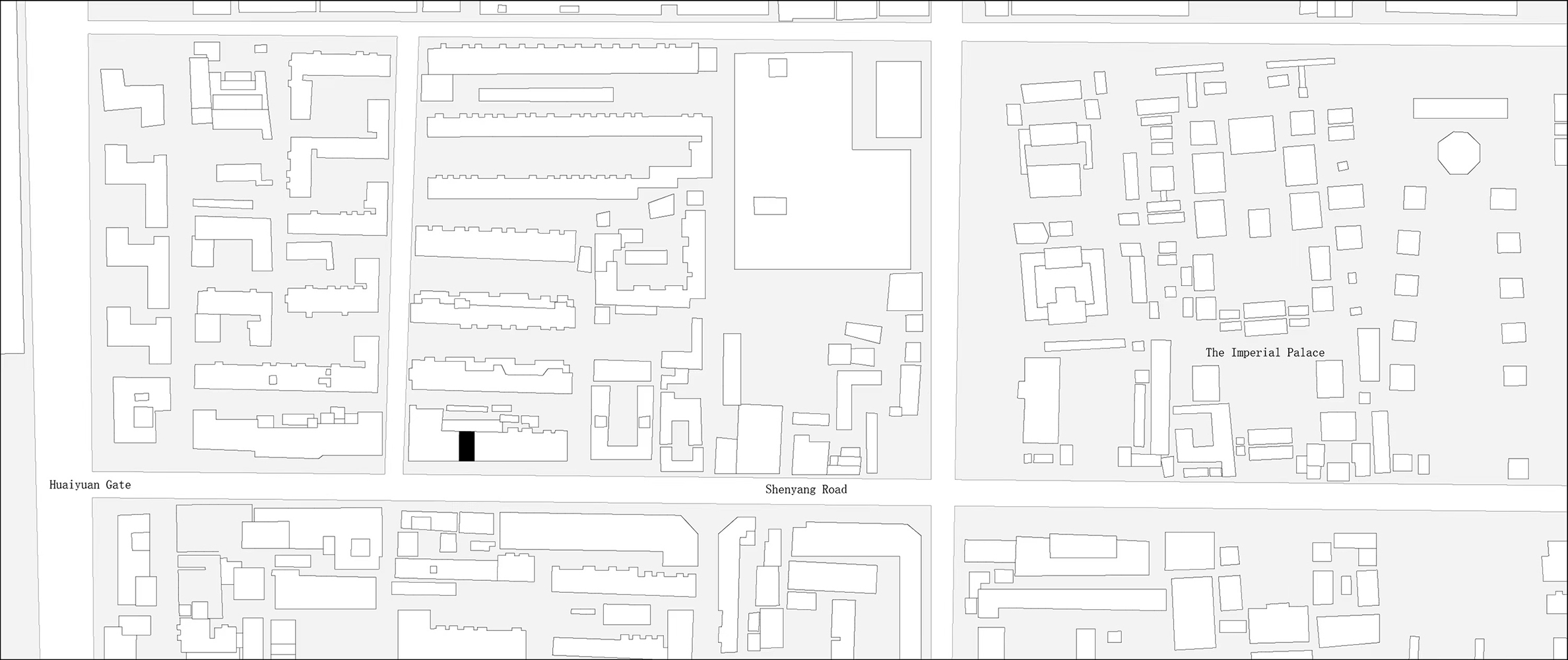The project is located in Shenyang’s old district, inside the Huaiyuan Gate. It is next to the Shenyang Imperial Palace and is surrounded by historic buildings. The site occupies the first two floors of a very traditional Chinese building; the front door is long and narrow, blocking out natural light and making it optimal for exhibition use.
As such, the LOVIVO gallery is a concept conceived from the first two floor’s of a client’s office. It tinkers with the idea of technology making “the future” and “information explosion” its core. The space then expands to a series of ideas including: floating, volume, infinity, metallic, the unknown, and network.
Tech companies define the future. The rapid development of science and technology brought up a new infinite future to mankind. Technology companies are destined to be innovators and push the cutting edge. While no one can predict the end result of this innovation, it is the social obligation of tech practitioners to continuously evolve this unknown proposition. The core of this space less to do with beauty and more with the awareness of infinity and the power to explore the unknown.We decided to match the natural spatial tension of the building with our concept to optimize the space.
By transforming both horizontal walls into mirror surfaces, the illusion of an infinite space is created. By combining these mirrors with disorderedly placed steel elements, the ethos of a weightlessness information explosion takes over the concept. In doing this, the interior’s inherent disadvantages are optimized into a superior viewer experience.
The space is based on the concept of a grid. Each 1M*1M area of the grid floor is randomly composed of 100 0.1M*0.1M stone panels, rendering a grid within the grid system and thus de-materializing the design.The steel seams on the ground align with the ones found in the mirror wall in the ceiling. The lighting is hidden in a gap of the ceiling, allowing viewers to see light but not the actual light tubes.The grid is a language which controls the entire space while extending it infinitely.
On the northern side of the first floor, there is are LED screes that serves 2 functions: display of the movement line and extending the feeling of “infinity” in conjunction with the mirrors.Among them, four pieces of each LED screen can be rotated. When closed, they depict a completely infinite space. After a 90 degree rotation, the LED walls open up, the moving lines are opened.In addition, they help present the stairs to 2F alongside the meeting rooms on 1F.
BaiCai Design Studio has completely renovated the staircase of the building. The stainless steel handrail extends from 1F to 4F, forming a thin slice of steel that cuts through all four floors. This broadens the width of the staircase and creates a V-shaped angle, strengthening the graphic elements contained within the space.
The second floor is a lounge area for the client’s staff. The design continues the materiality of the first floor, as well as extending the intersection of shapes and the feeling of disorder. The lack of floor plan maximizes the amount of possibilities on how the space is used. The fragmented use of materials also reflects interaction between people and the concept.
The space forges a field of faith where a message about technology, about reverence, and about the future is sent.

