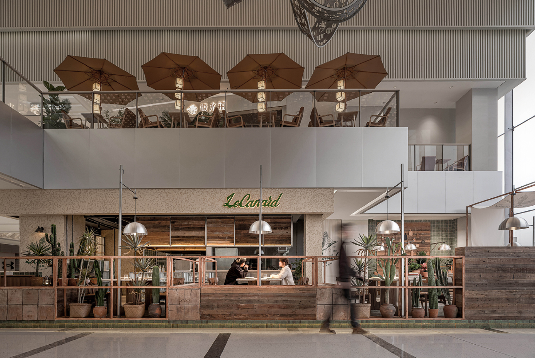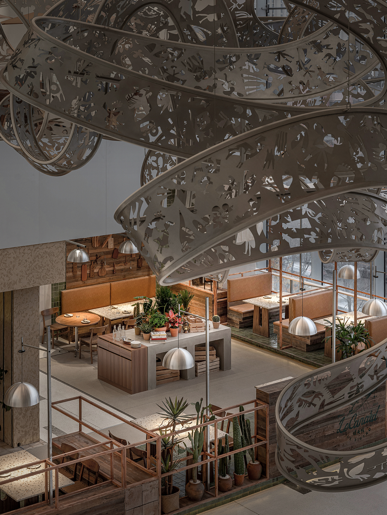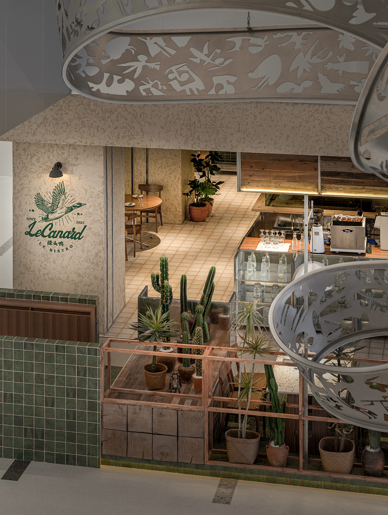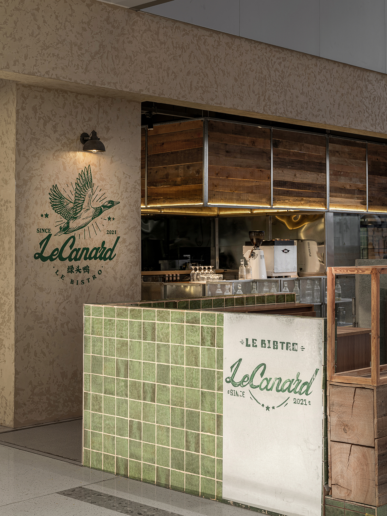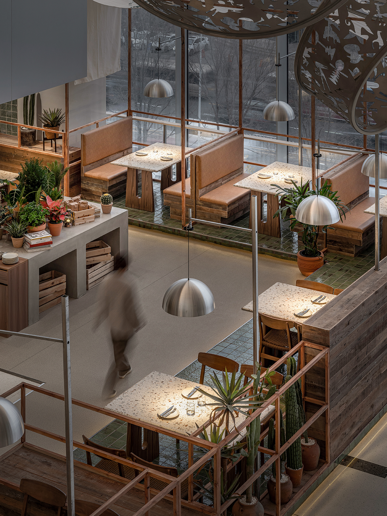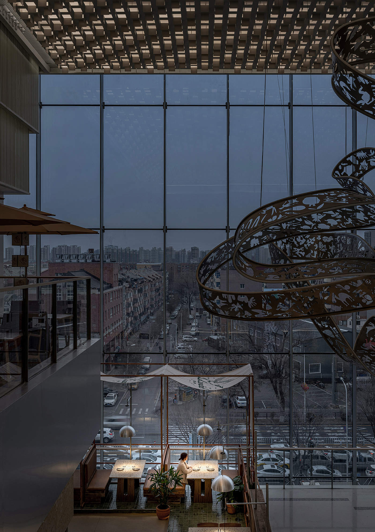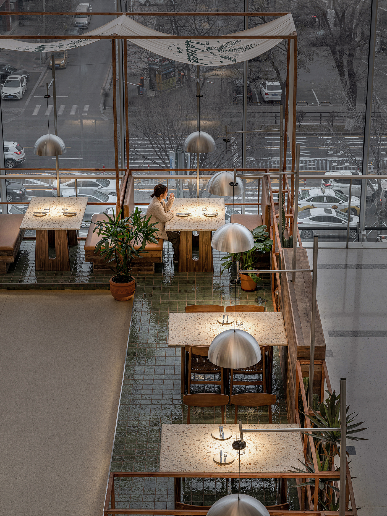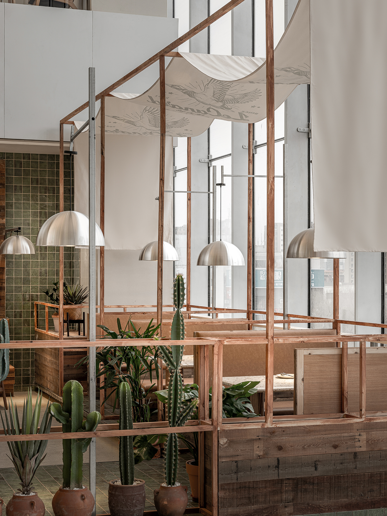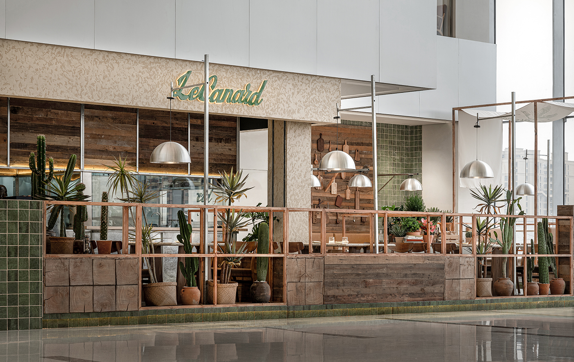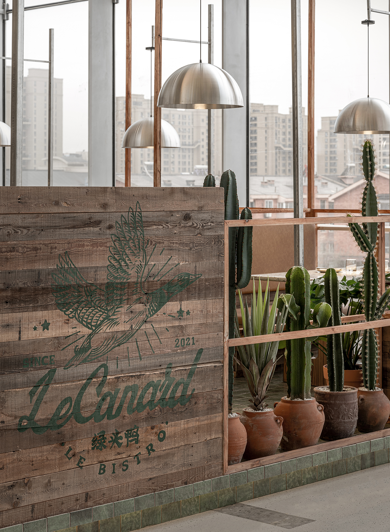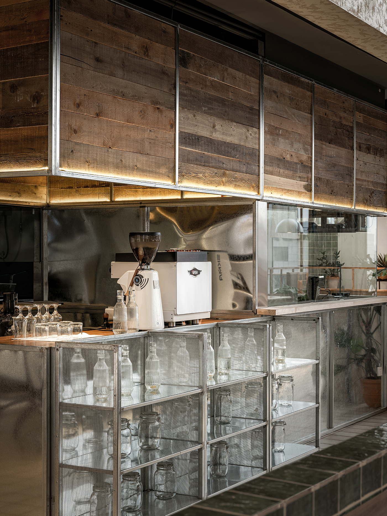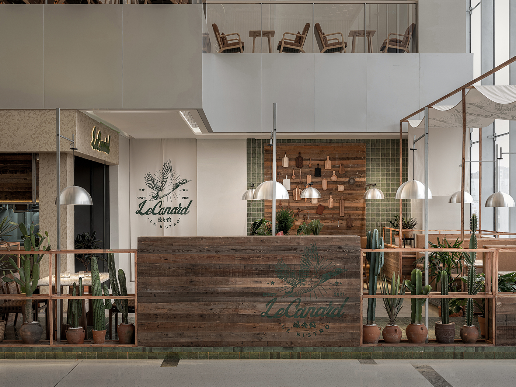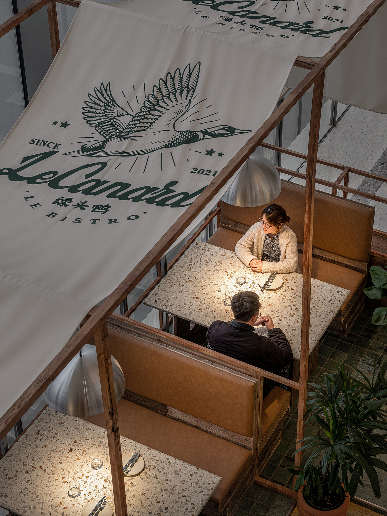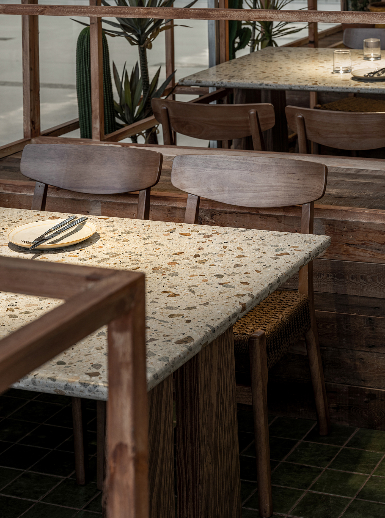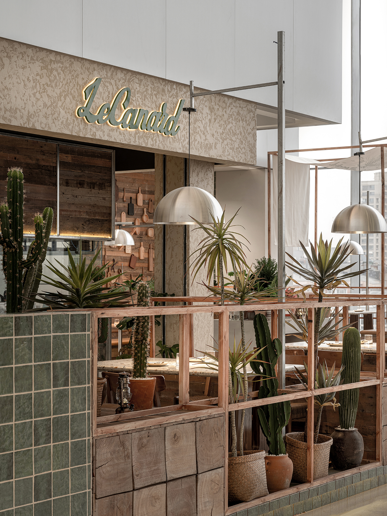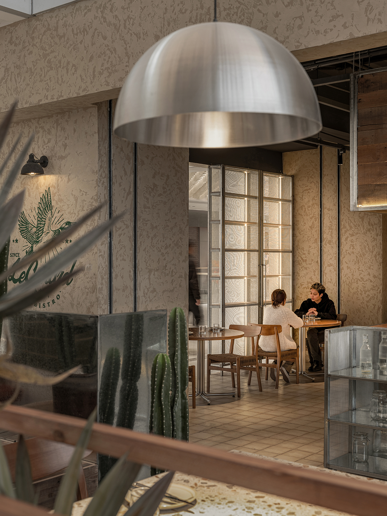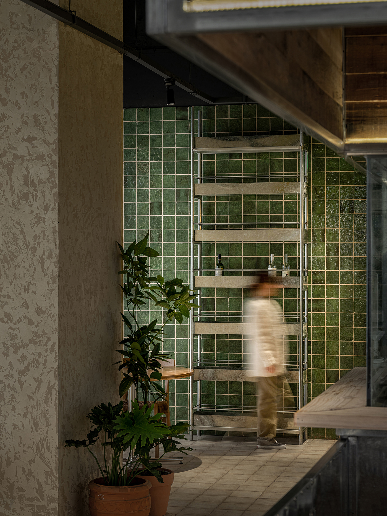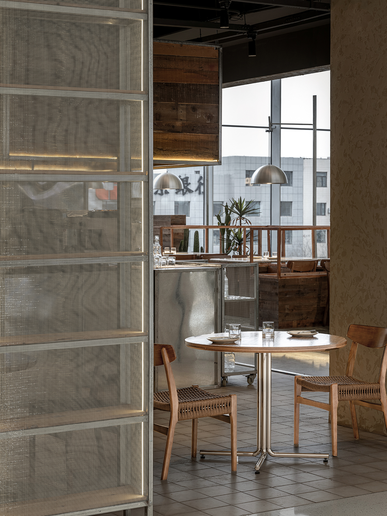Le Canard Bistro is an exquisite Western restaurant located in Shenyang, dedicated to pursuing quality in every detail. Le Canard provides diners with premium ingredients, a comfortable environment, and a relaxed ambiance.
The selected location is within Shenyang's MixC Mall, aiming to break conventional norms and create a contrasting atmosphere. We aspire to craft an environment within a fast-paced, commercial space that invites people to slow down. The presented space exudes a natural sense of relaxation, deliberately designed with an absence of deliberate design within a commercial setting, creating an unforced and relaxed ambiance.
The project site is adjacent to an atrium within the shopping mall. Part of the area is indoors, while the open-air atrium extends to the operational space. We aimed to enhance spatial transparency on-site, utilizing visually transparent partitions along the store's boundaries to create a space that is both enclosed and open.
Due to the limited interior space within the shop, a significant portion had to be allocated to the kitchen area. We designed an open-plan kitchen visible from both sides of the shop, enhancing spatial richness and depth.
Differing from the compactness of the kitchen, the outdoor dining area offers a more relaxed atmosphere, creating a courtyard-like setting. This design allows the restaurant to be viewed from both sides and from higher spaces, showcasing the brand. We created a circular flow in the outdoor seating area, featuring a central island for displaying products amidst a green, atmospheric environment. This setup not only increases visual screening but also provides a central focal point, cultivating an unconventional yet harmonious sense of order.
The space primarily utilizes shades of green and beige brown, incorporating materials like handmade tiles, terrazzo, reclaimed wood, clay, cotton-linen, metal sheets, and greenery, all boasting a comfortable, natural appeal. Through the use of these materials and color schemes, our aim is to create a natural, laid-back, outdoor-inspired atmosphere. We intend to contrast with the surrounding commercial environment, offering a tactile experience and bringing people closer through accessible materials.

