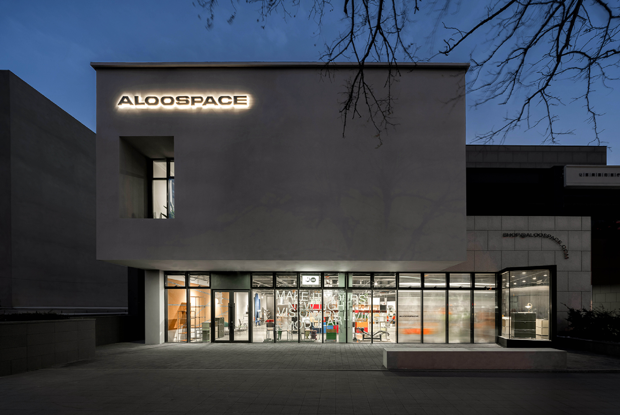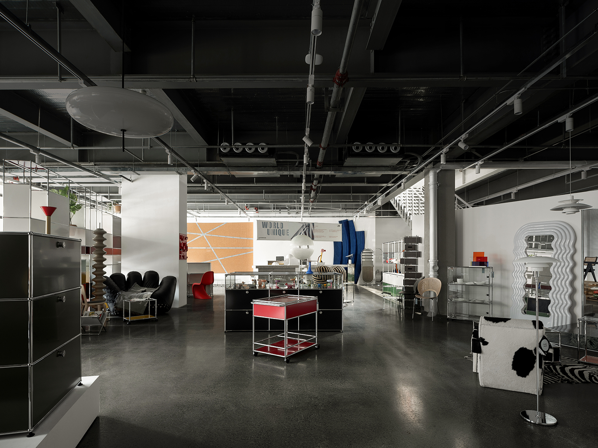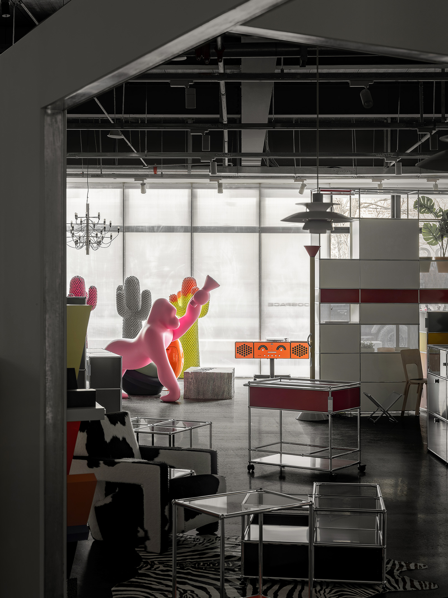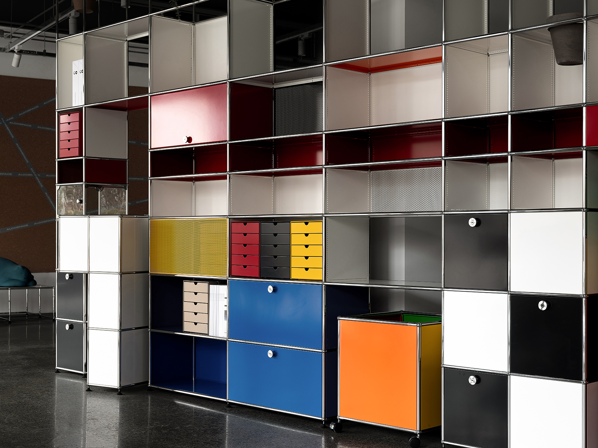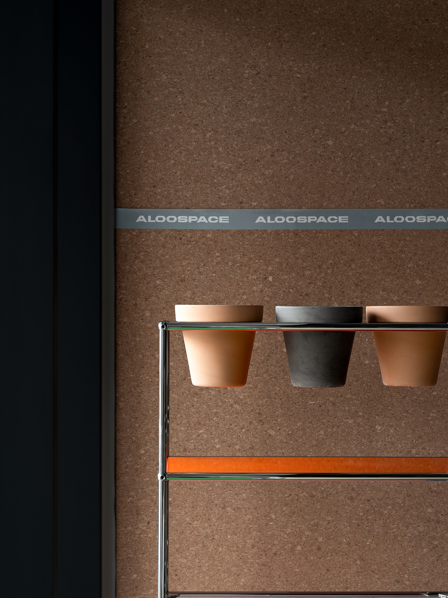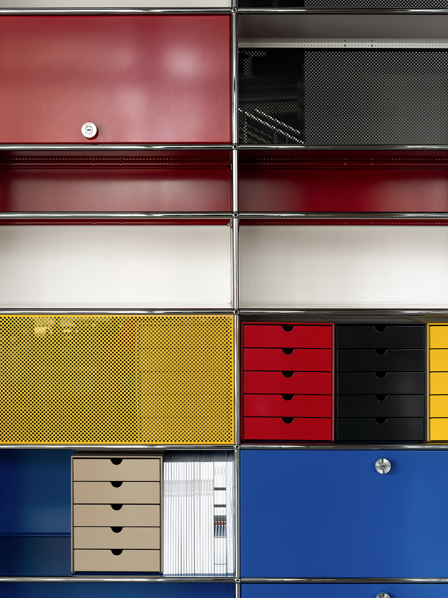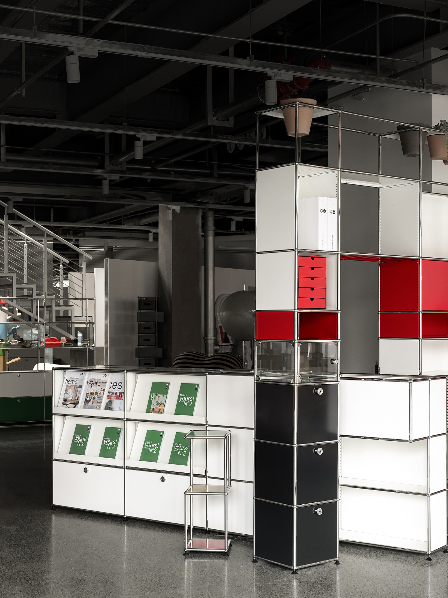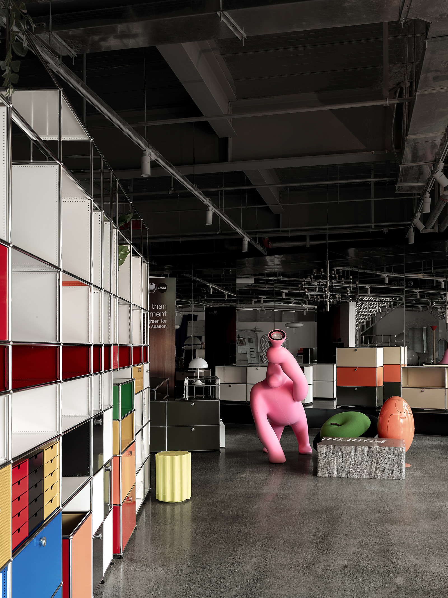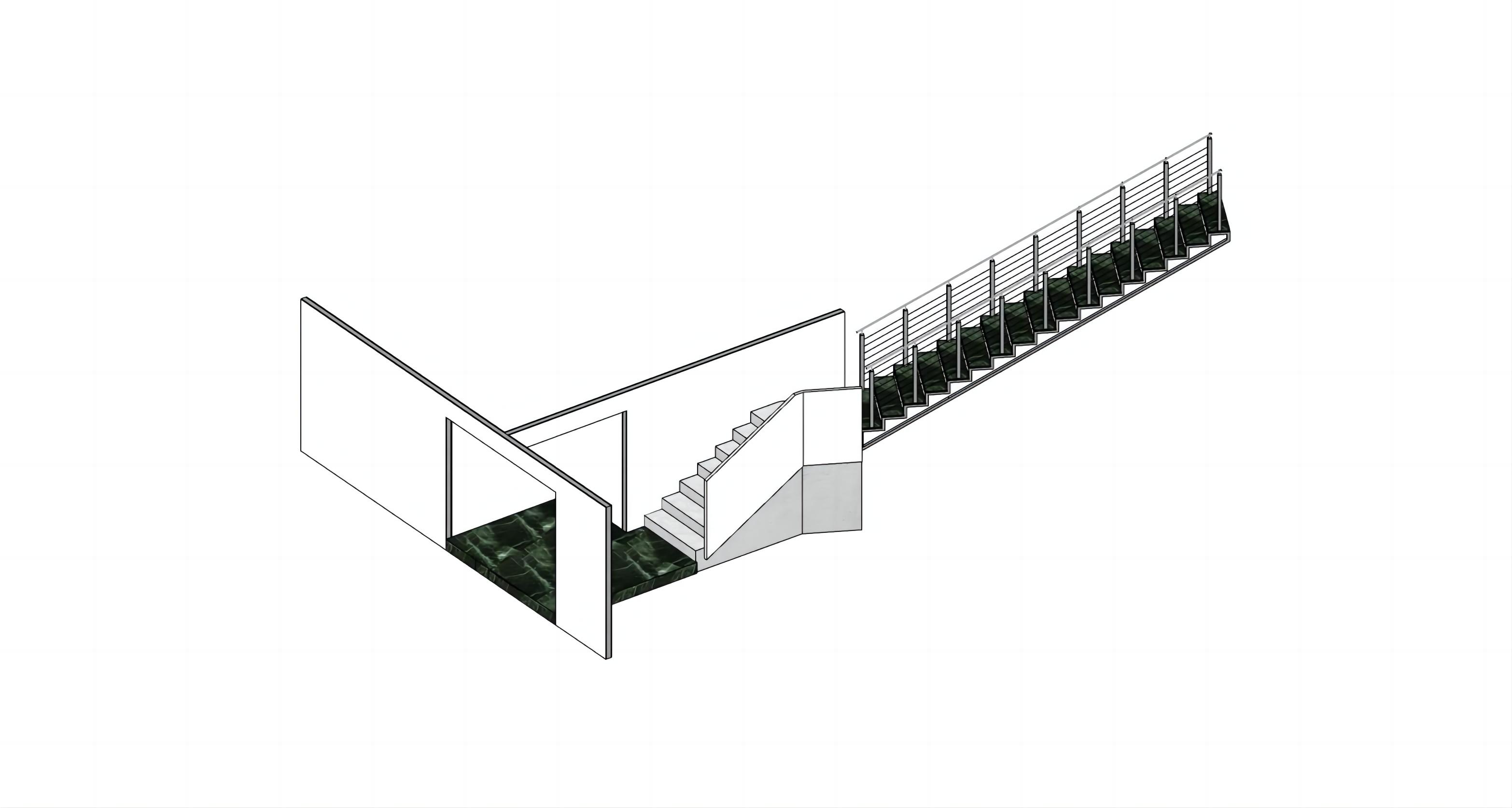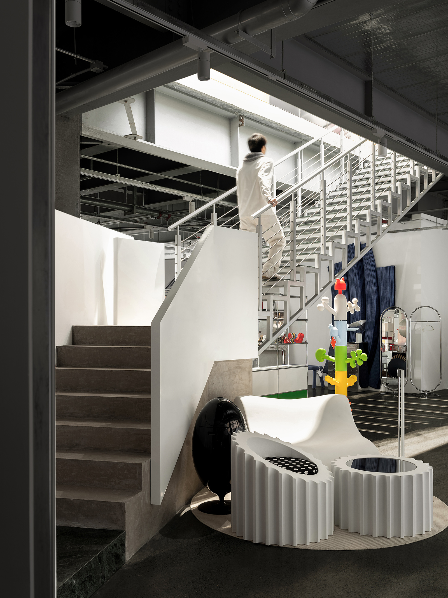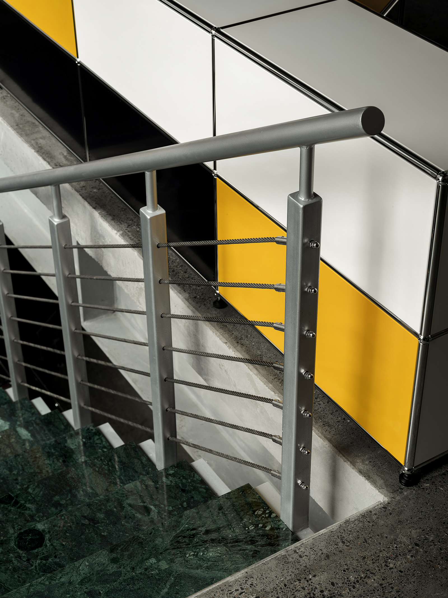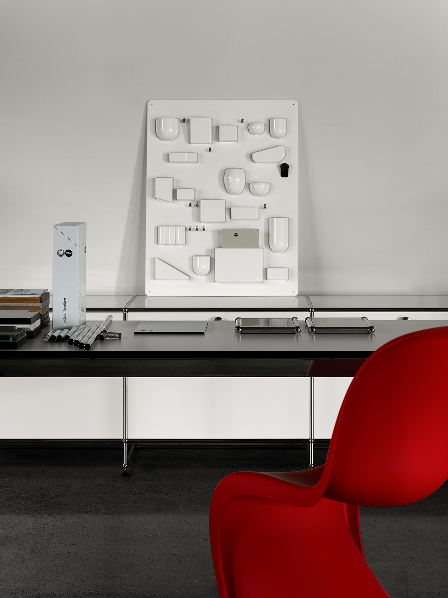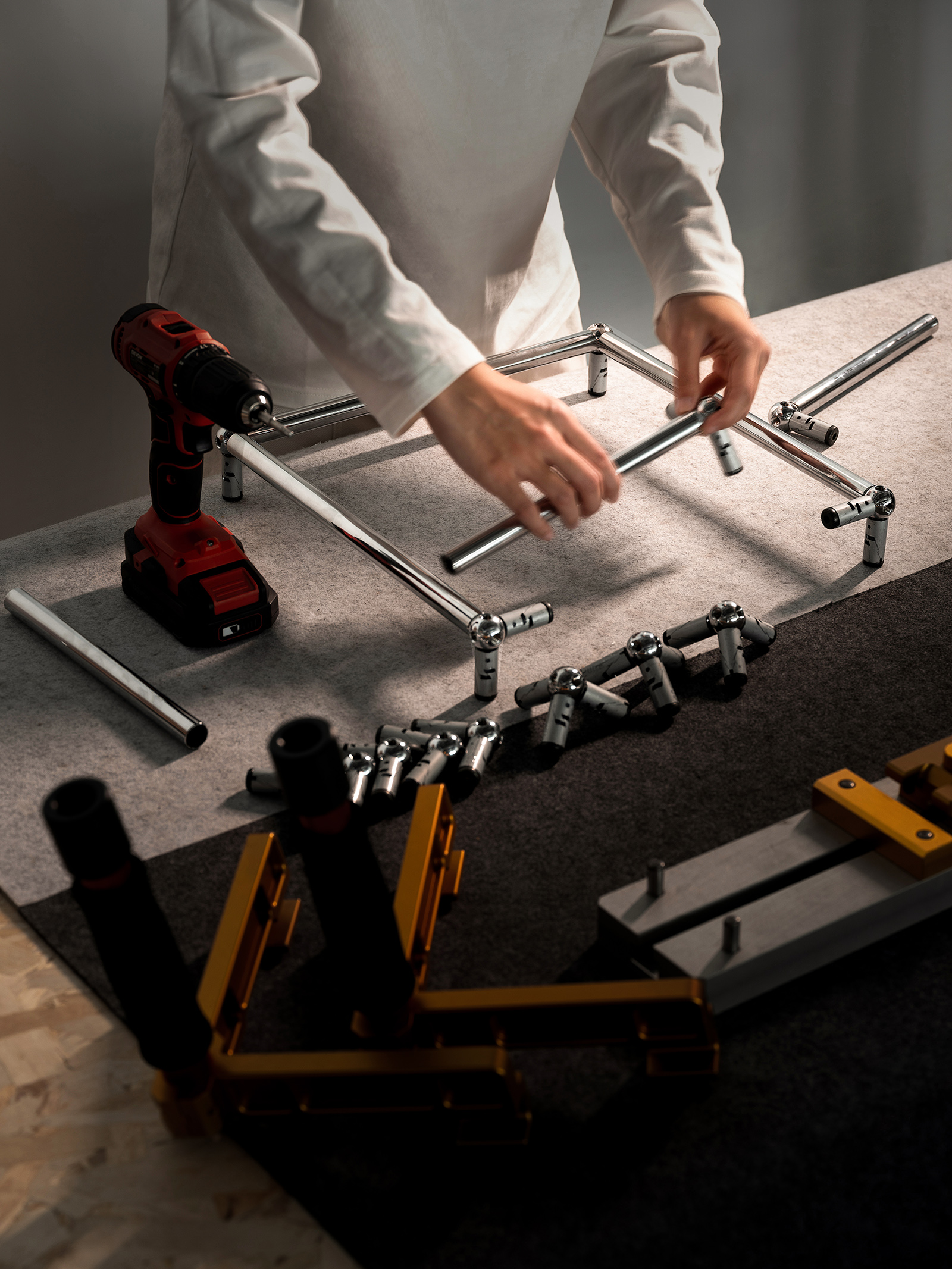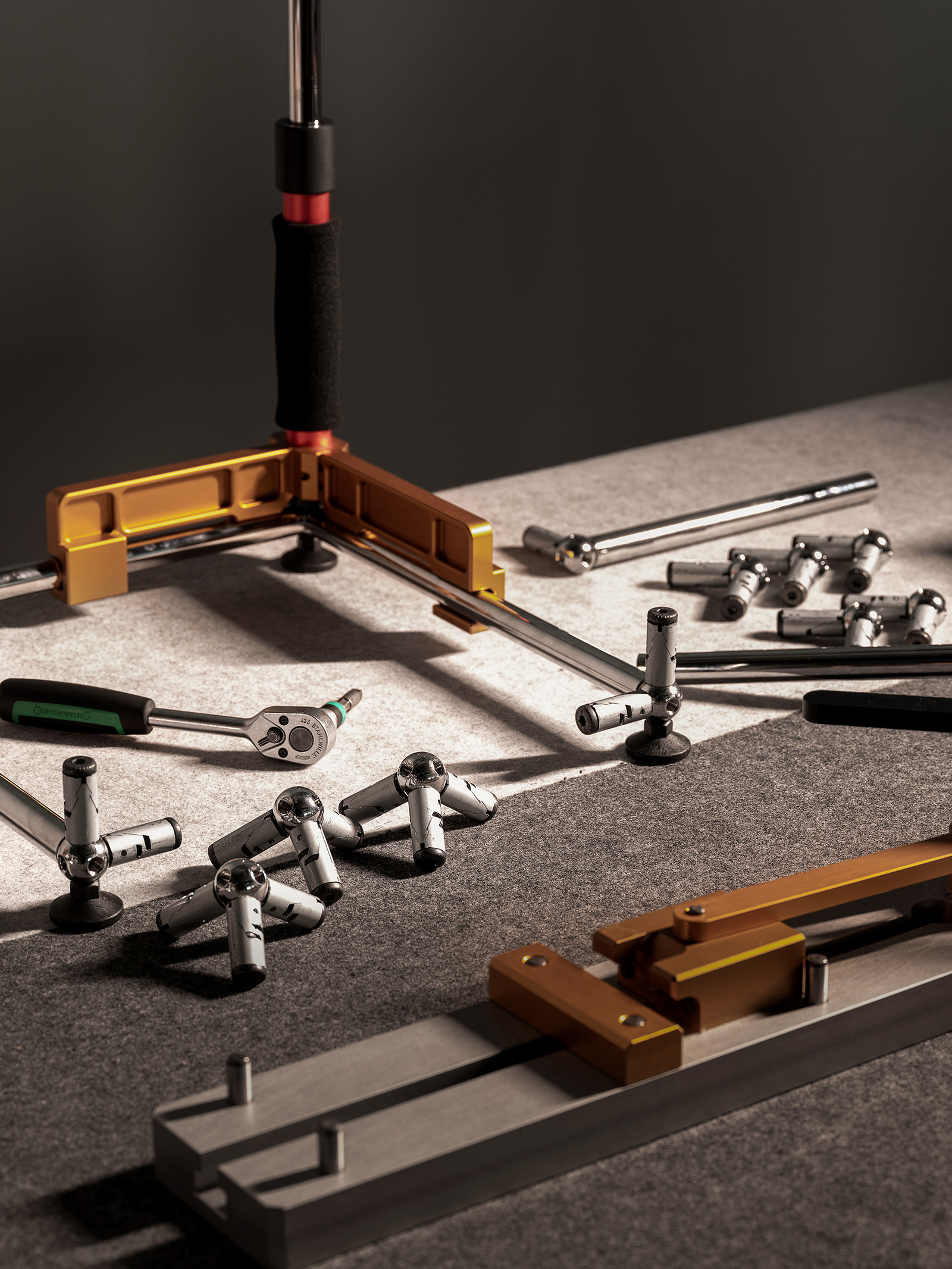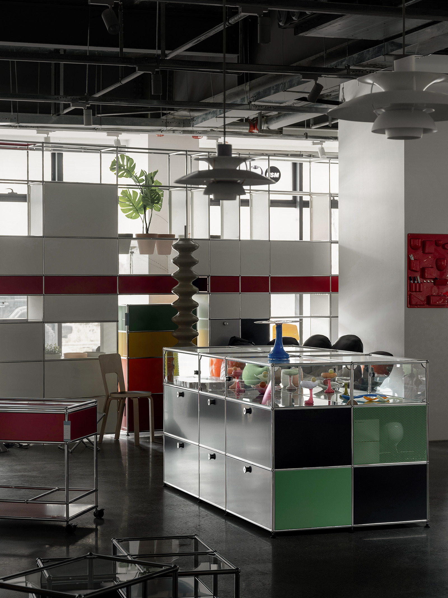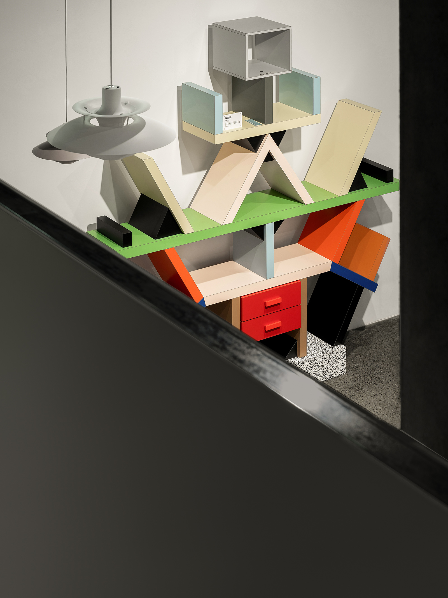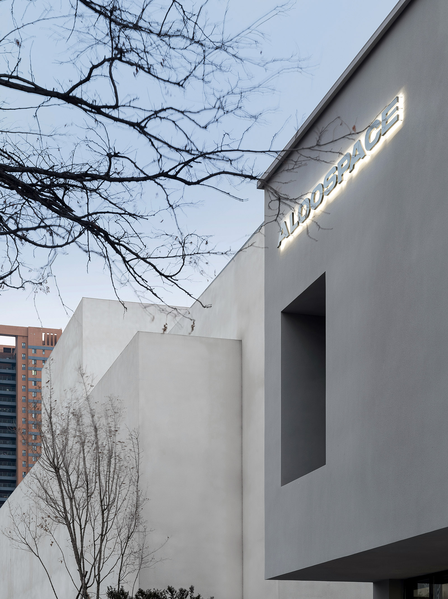The Aloospace Furniture Store is located on Changbai Yadeli Island in Shenyang, near the Lotus Pond Park in a low-density commercial area. The Store specializes in high-end imported designer furniture. As an imported furniture collection store with an area of 500 square meters, we hope the space can be as free and easy as possible, presenting a comfortable and relaxed "sales floor" state.
The site consists of a two-story street-facing storefront with a steel structure, featuring few columns in the layout and no load-bearing walls. The first floor comprises two retail units, while the second floor is a single integrated space. This configuration poses a challenge to layout strategy in the design process. We have interconnected the two spaces on the first floor and installed an indoor staircase leading to the second floor. By integrating the characteristics of the products in the space, we create a suitable experience.
The space primarily features products from the Swiss home brand USM, a leader in high-end modular furniture. USM has gained significant recognition in both international and domestic markets. We hope that the final presentation of the space will also embody the same level of freedom as modular furniture.
In the floor plan, we preserved the open nature of the space, creating spatial experiences with minimal intervention. Our design placed the staircase at the rear of the first floor, integrating it with a low wall to maintain the openness of both the first and second floors as much as possible. The division of space is primarily achieved through semi-transparent USM cabinets, installations, and low walls, creating display areas and circulation paths in an unforced manner.
We have integrated the staircase into the space as an installation, composed of three parts: a platform + low wall, concrete blocks, and the main body of the metal staircase. This deconstructed approach diminishes the sense of conflict the staircase might otherwise introduce into the space, while also serving to create dynamic circulation paths. The main body of the staircase, made of metal and green marble, ensures the visual permeability of the space. The designer has applied the marble to the stair treads in a deconstructed manner, creating a stark contrast with the metal texture and thereby generating a sense of conflict.
The second floor of the space serves as an office and USM product display area, also featuring an open modular furniture assembly space, allowing for a close-up view of the assembly details and process of modular furniture.
We hope that the final presentation of the space is flexible and adaptable, providing customers with a free environment to select furniture products.

