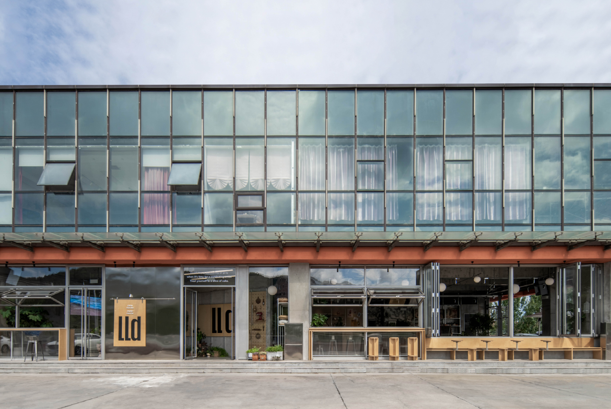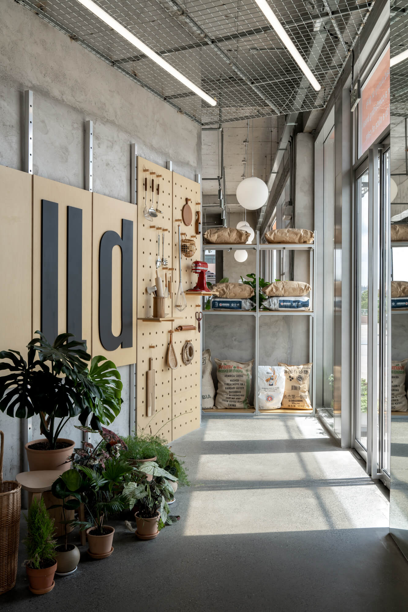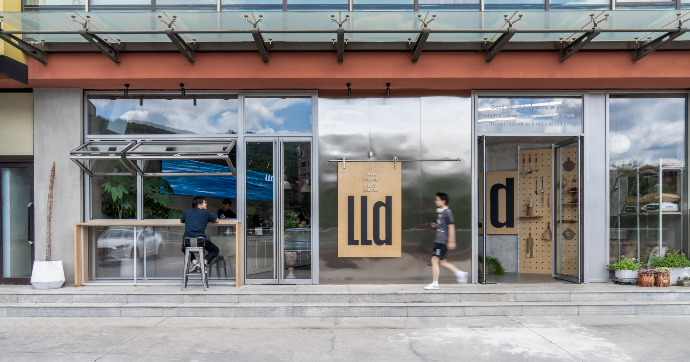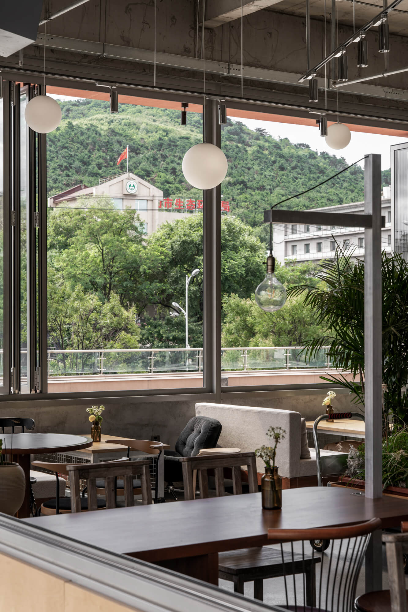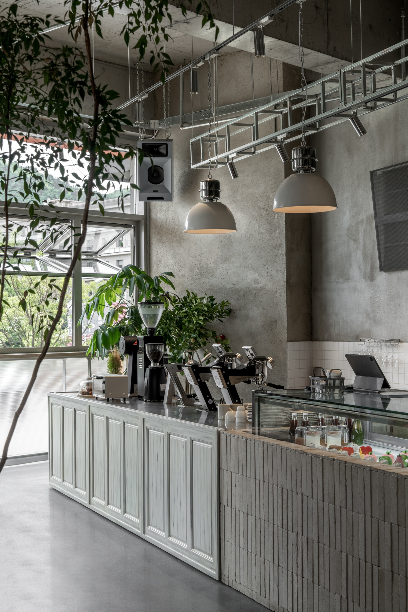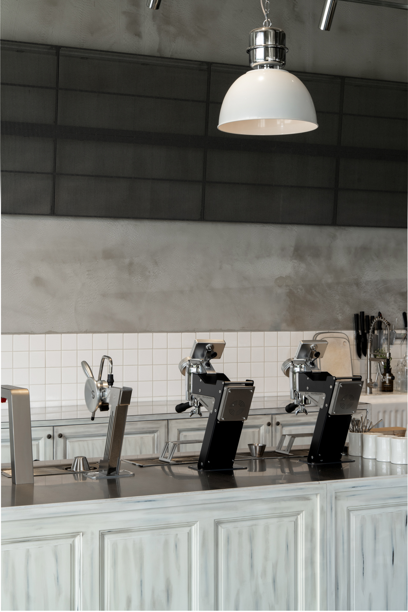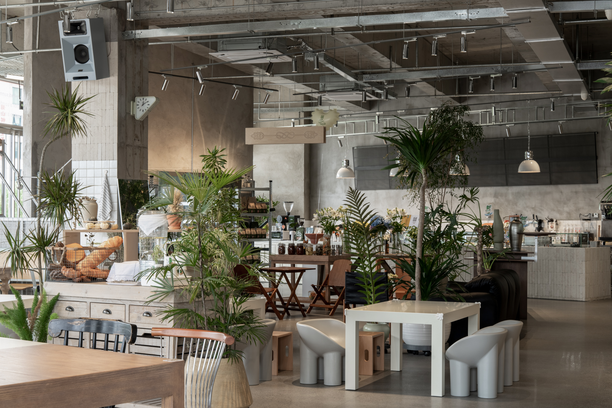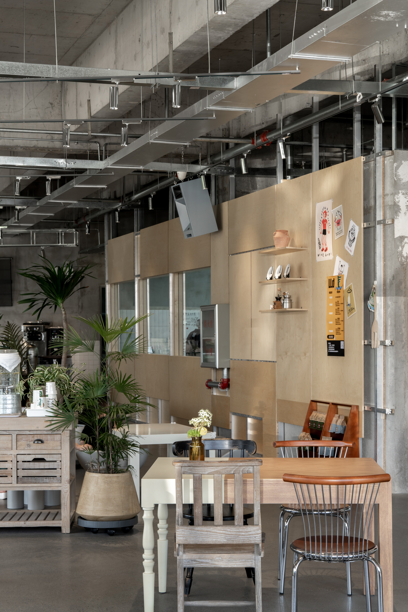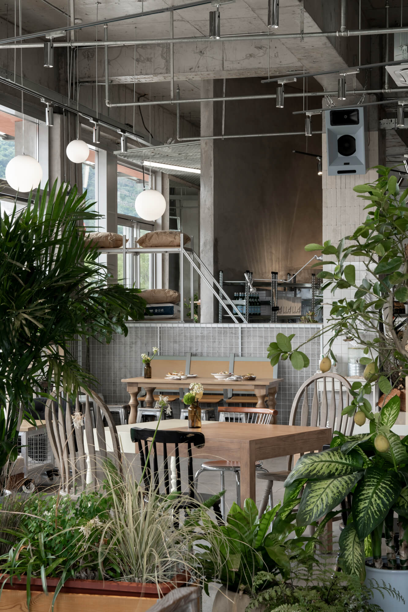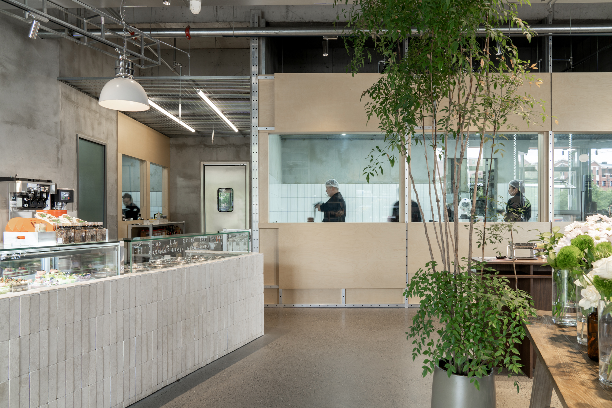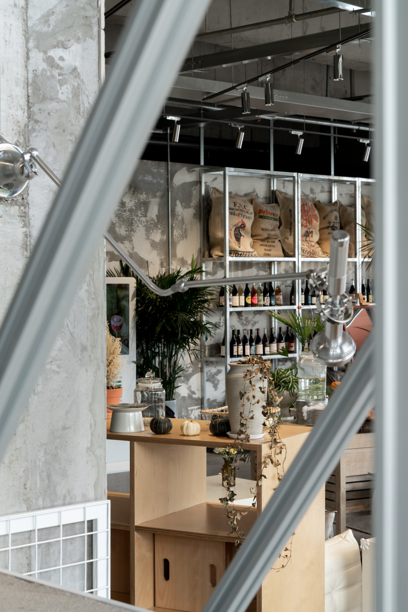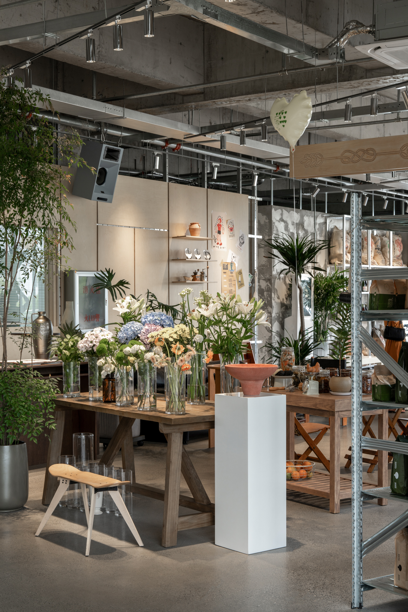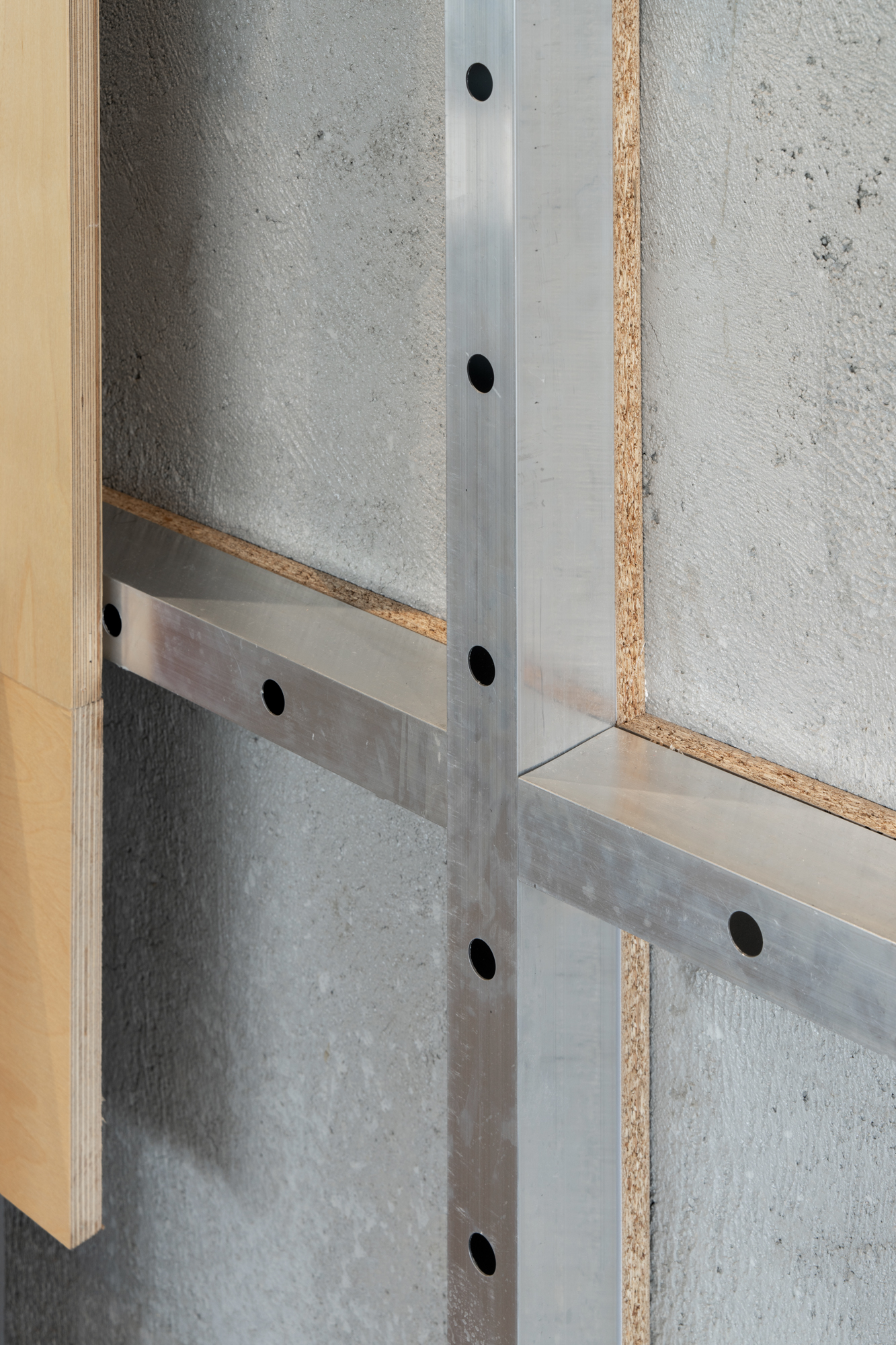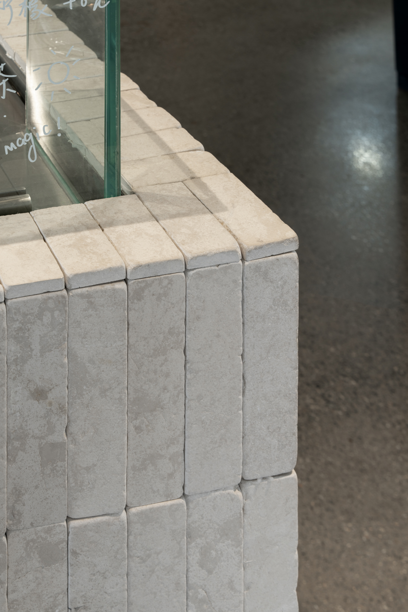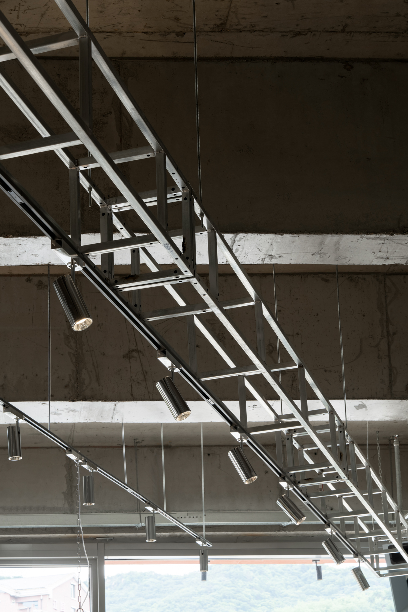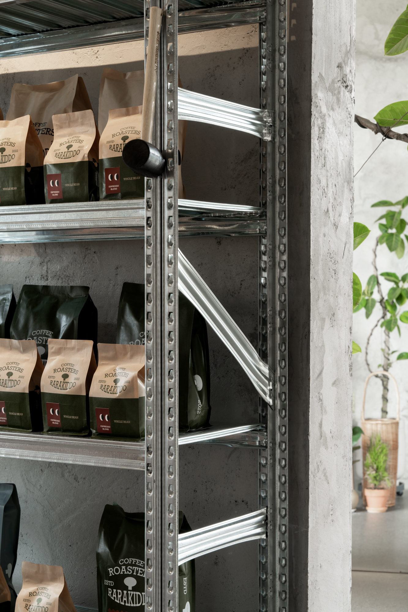The LLD Factory Store is located on Qianshan Middle Road in Anshan, within a low-density commercial area. The project site covers 550 square meters and is situated on a spacious platform that offers panoramic views of the distant mountains to the south. The brand aims to create a superstore that integrates a production factory, commercial space, and lifestyle elements all in one.
We aim for this store to stand out from the surrounding commercial environment by disregarding the complex and aged layers of the original building. Bright orange is used to delineate different areas, creating a striking façade that draws attention.
The design removed all non-load-bearing walls, using sliding glass doors and windows to create an open and unified façade. This transparency between the interior and exterior enhances the sense of relaxation within the space, while also allowing the mountain view to be integrated into the interior.
Upon entering the space, guests are greeted by an 8-meter-long bar that connects the production area and faces the retail area. The production zone is organized and efficient, while the retail area exudes a relaxed atmosphere. The floor plan uses broad strokes to divide the space into two distinct sections: production and retail
We want the space to convey a sense of relaxation and honesty, extending visual transparency into the interior. The cake decoration room and parts of the factory kitchen are visible to guests, allowing them to observe the production process. This openness reflects the brand's confidence in its products and its commitment to sincerity.
Understanding that the store intends to operate long-term, we incorporated a variety of movable furniture into the design of the retail area. We aimed to create a space that serves as a versatile platform, adaptable to future changes in business needs.
The design of the space employs objective materials and colors to shape the environment. We retained the original concrete texture and incorporated natural wood and metal finishes, while adding greenery to enhance the space’s character and warmth. The materials used are flexible and inclusive, allowing the space to evolve and showcase endless possibilities in the future.

