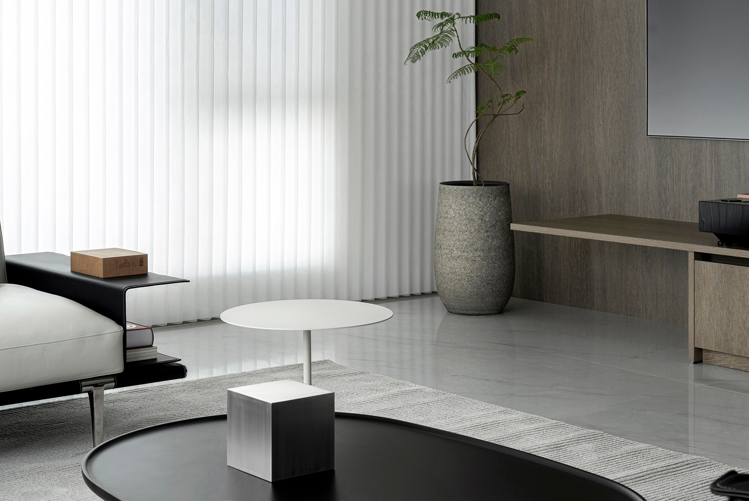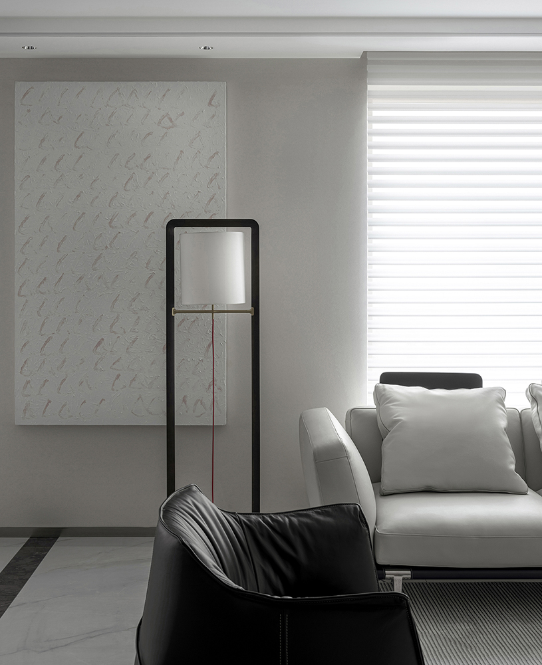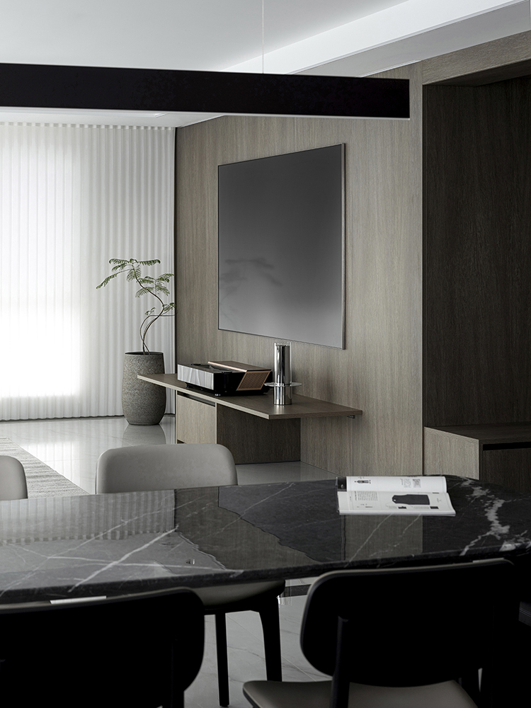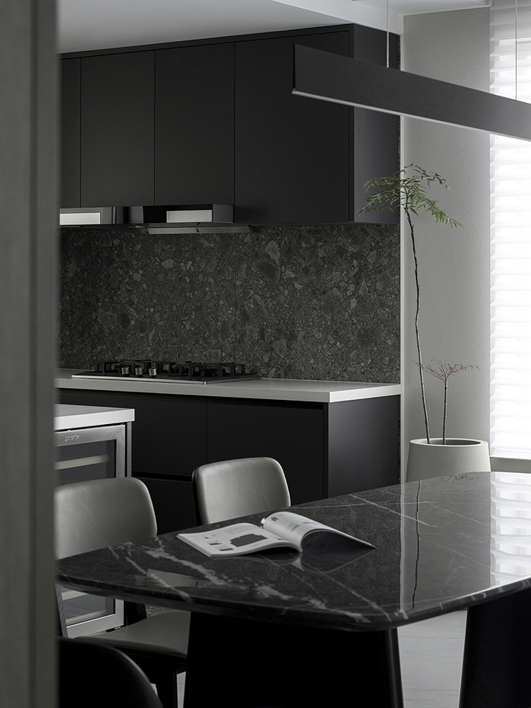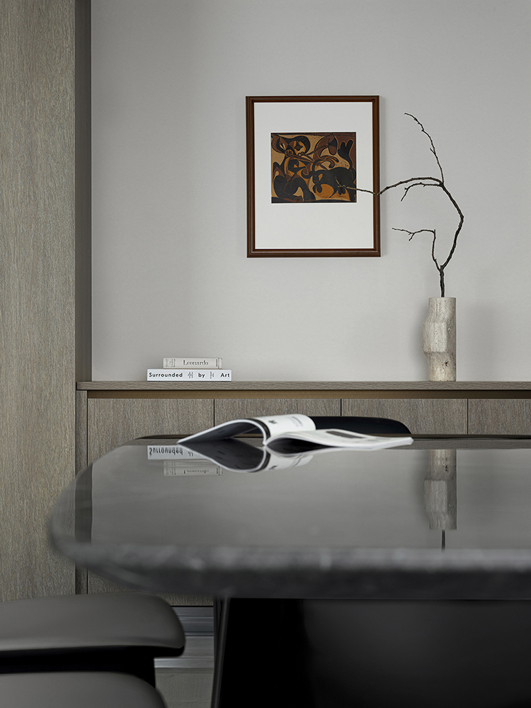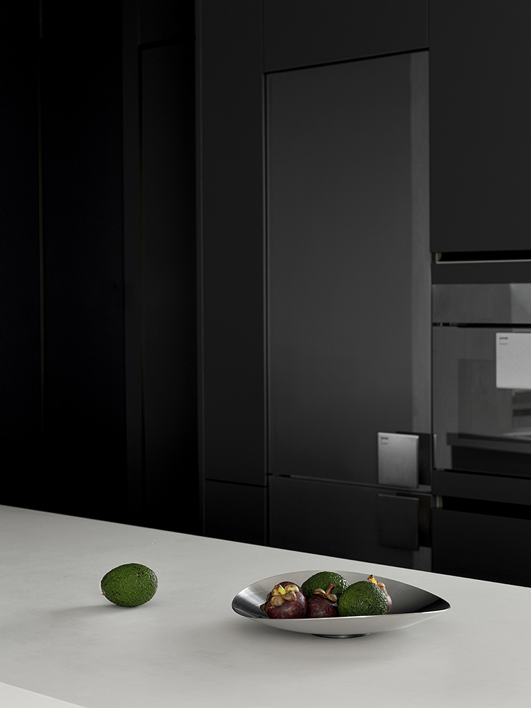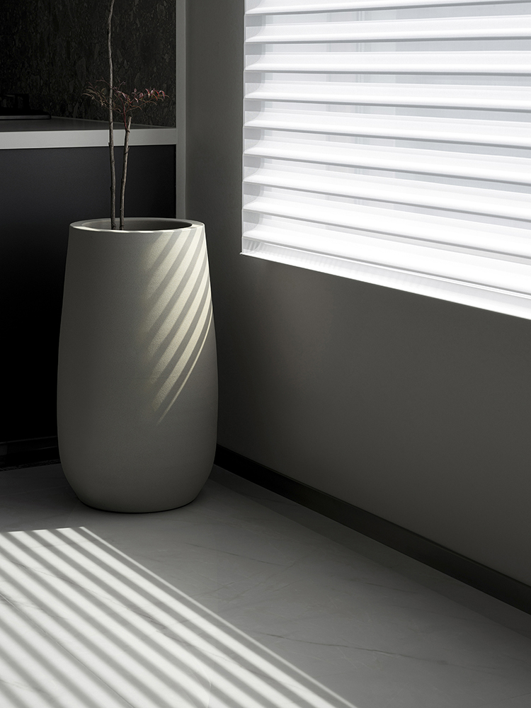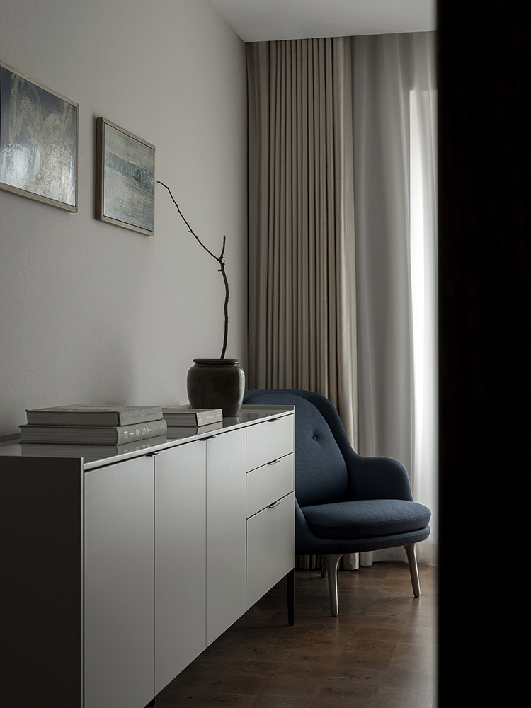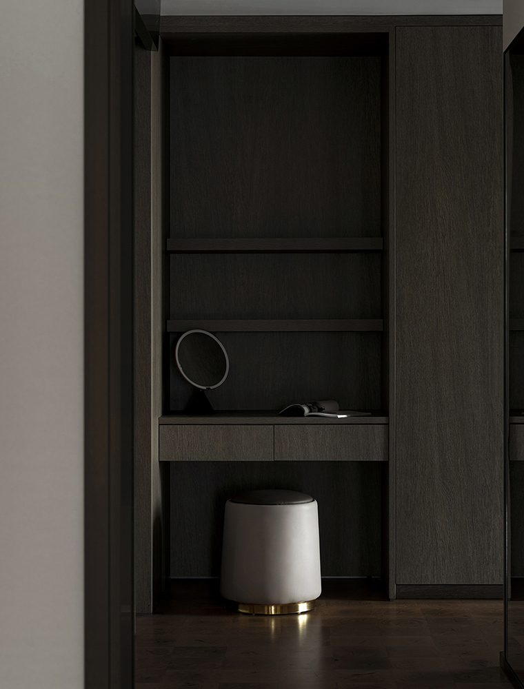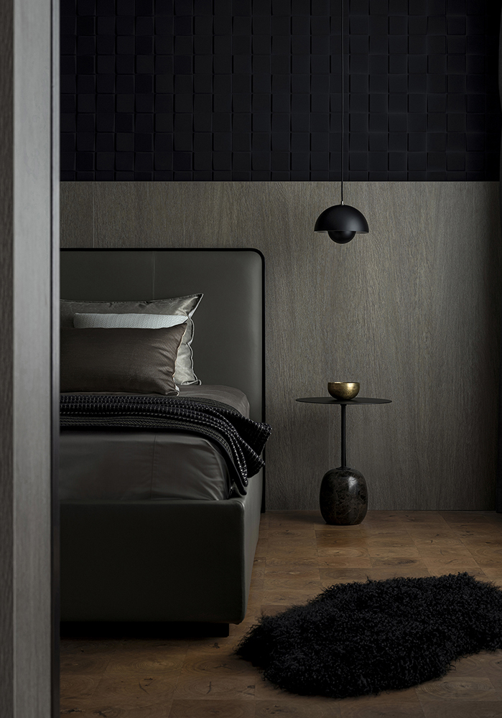This project is located in the center of Shenyang, full of hustling and bustling. The general layout is redesigned for a family of three, encompassing two suites. Rhythmic crossing and interacting of masses make up a uniform language of the interior space, creating a sense of order and ritual in the living experience. The artworks and furnishing accentuate an atmosphere full of sensible emotions. Life indeed can be simple and fluid.
In terms of the spatial layout, each functional space transitions through the connecting and changing of materials. The living room expanding out, is a white transparent “box”. The kitchen retreating in, is a dark metallic “box”. Electronics like the water purifier, central air-conditioning are all tucked in the closet, which connects to the kitchen through an invisible door, granting a sense of control of the space. We hope, through few materials, rich details, and a translucent texture, we are pronouncing the essence of the space itself.
There are windows on both sides of the living room, allowing a perfectly unobstructed view of the city. The open layout includes a multi-functional living room, a dining room, and a western-style kitchen. The entire space embodies an openness that connects with the wandering clouds and blowing wind. Beige-themed paint, marble, and pockets of leather fabrics, bring out a certain texture of modernity in the living room. The geometrical patterns, the ratio of the lines and the combination of diverse materials create a visual balance; a subtle luxury.
The entrance hall faces north, leading to the study, the main bedroom suite, a walk-in closet and a make-up desk. The main bedroom suite uses an elegant blue as the theme color that is reflected in bedding, sofa, and the artworks. Sunlight breathes in quietly through sheer curtains, moving in subtlety. An exquisite vital rhythm reveals itself naturally in calmness and maturation. When the essence of the materials is utilized to the maximum, other embellishing becomes unnecessary. The original beauty in materials themselves when understood and heightened through thoughtful lighting, becomes the most touching of all.
The secondary suite carries a darker hue. Once again, by meticulously utilizing different materials in proportion, we create a balanced quietness and warmth in atmosphere. Each functional area faces each other with semi-openness, emphasizing an unbarred and flexible living experience. A piece of glass block above the sink in the bathroom transmits natural light in the room, opening the sharing of light sources throughout the suite. Such interaction also allows a heavier flow of emotions, significantly increasing a sense of comfort in the space.
The study is themed by a warm greyness that expresses the beauty of intellect in serenity. Simple decor often reveals more of the essence of taste in art. For example, the ingenious interacting of the masses, the light strip in a cross shape embedded in the arching ceiling both add surprising elements of fun. We hope by decreasing the number of objects that display on surfaces, a sense of spaciousness comes to life. Many hidden storage areas accompany the room, releasing more of the public space.

